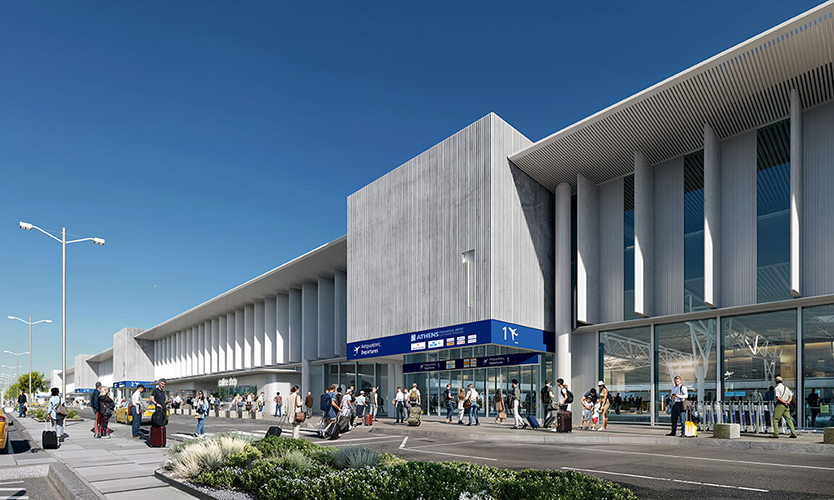


Athens International Airport(AIA) is ready for expansion and the projection is to increase the capacity from 26 to 40 million passengers upon peak utilization at Greece’s major air travel infrastructure.
A consortium led by UK-based Grimshaw and Haptic, alongside Greek architects K-Studio, has secured this major contract to increase the capacity of Athens International Airport (AIA) to accomodate the growing demand of the air travel.
Named the Anemos consortium, the team that includes Arup, Leslie Jones, and Triagonal, will oversee a multi-phase expansion, boosting the airport’s annual passenger capacity by 2032.
The estimated budget of £540 million (€650 million), and the first phase aims to increase the airport capacity to 33 million passengers by 2028. Originally built by Hochtief in 2001 for the Athens 2004 Olympics, AIA is Greece’s largest airport, 20km from the capital’s center.

The ambitious project includes extending and reconfiguring the main terminal, revamping the satellite terminal into an afdditional Schengen hub connected by a tunnel, and upgrading landside and airside infrastructure, aircraft stands, gate seating, and commercial zones.
The Highlights of the main terminal redesign feature two striking “oculi”, north and south halls with 24.5 m-high roofs housing gardens, lounges, and shops.
The Anemos team outbid several high-profile international competitors for the project. Fresh off its 2024 RIBA Stirling Prize win for London’s Elizabeth Line, Grimshaw brings a reputation for innovative design. The consortium’s vision integrates Athens’ historical and modern identity, emphasizing intuitive wayfinding, natural materials, and abundant daylight.
Sustainability is a core focus, with plans targeting LEED Gold certification through passive design, low-carbon materials, modular construction, and renewable energy systems, aligning with AIA’s net-zero goals. The main terminal’s new west-facing façade will feature a modular stone colonnade and six contemporary portals, guiding passengers into a light-filled departures hall.
The 24.5 m-high Mediterranean garden, the north oculus, will serve as a dramatic centerpiece, blending city-inspired hospitality with seamless navigation. The south oculus offers terraced seating, greenery, and dining in an atrium-style dwelling. Meanwhile, the reimagined satellite terminal will enhance Extra Schengen operations with improved circulation and daylight-filled atriums.
Delivery will prioritize transformation without disrupting current operations, marking a bold evolution for one of Europe’s key aviation hubs.
The main terminal redesign will run on a north to south axis with a modular stone façade that creates a ‘lifted’ internal colonnade. Six areas will be introduced, directing passengers to the new check-in and departures hall.

Linked to the MTB via a tunnel, the passenger circulation areas of the building will be substantially improved, including the integration of atrium space which, following the principles of the MTB brings daylight into the function of these spaces, ultimately enhancing the passenger experience.
Earlier this month, a team comprising Aecom, Hill International and Salfo & Associates as partners was selected to project manage the AIA extension.
Picture Courtesy: Proposed Athens airport expansion / by Grimshaw, Haptic, K-Studio, and Leslie Jones – north oculus
